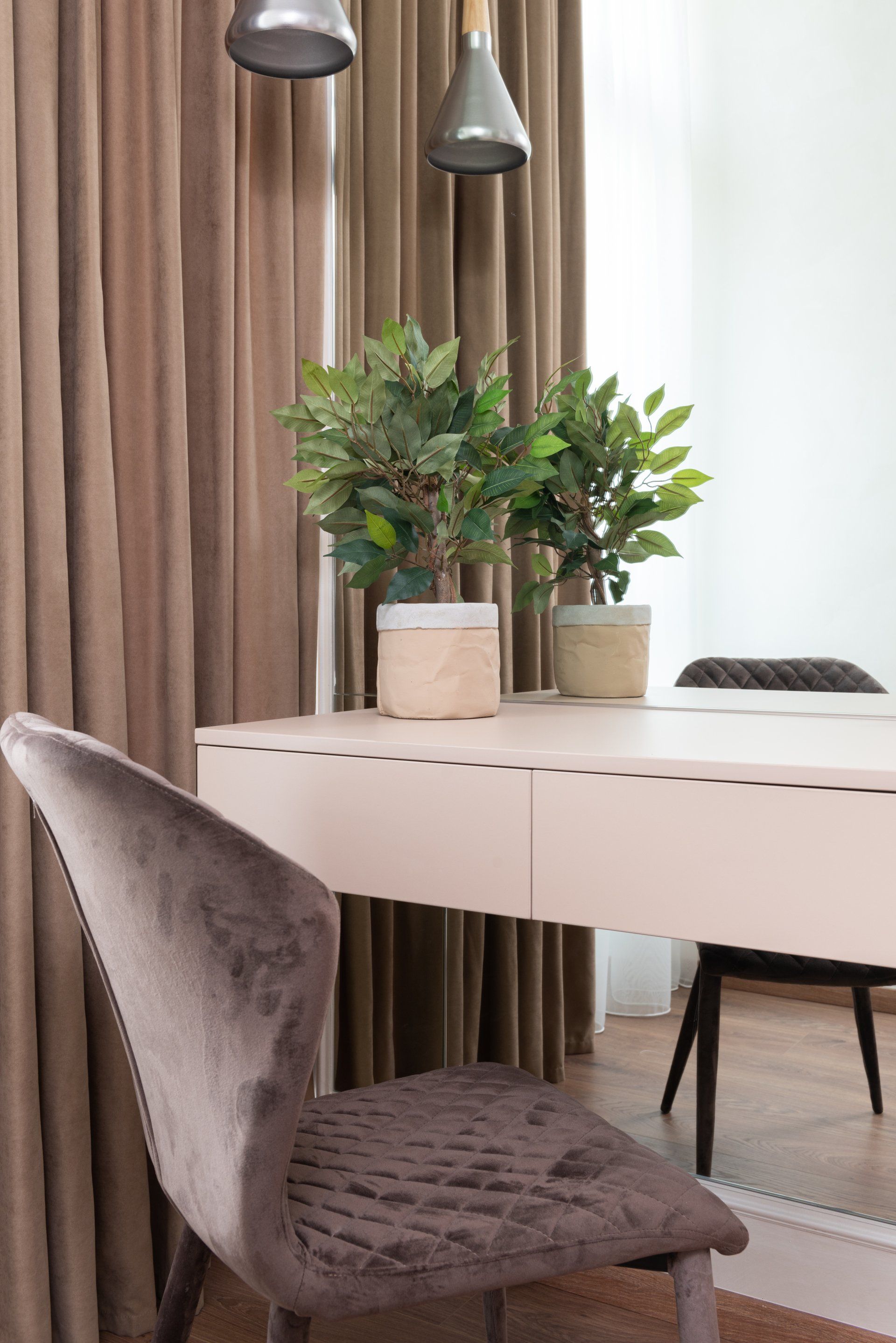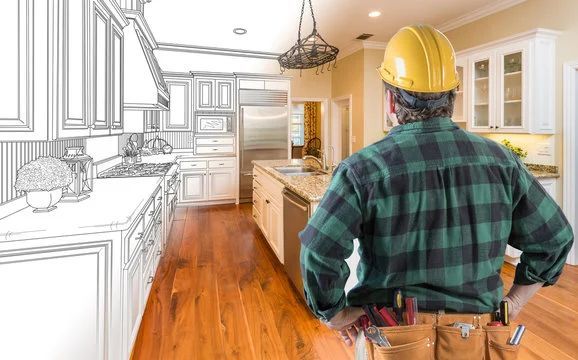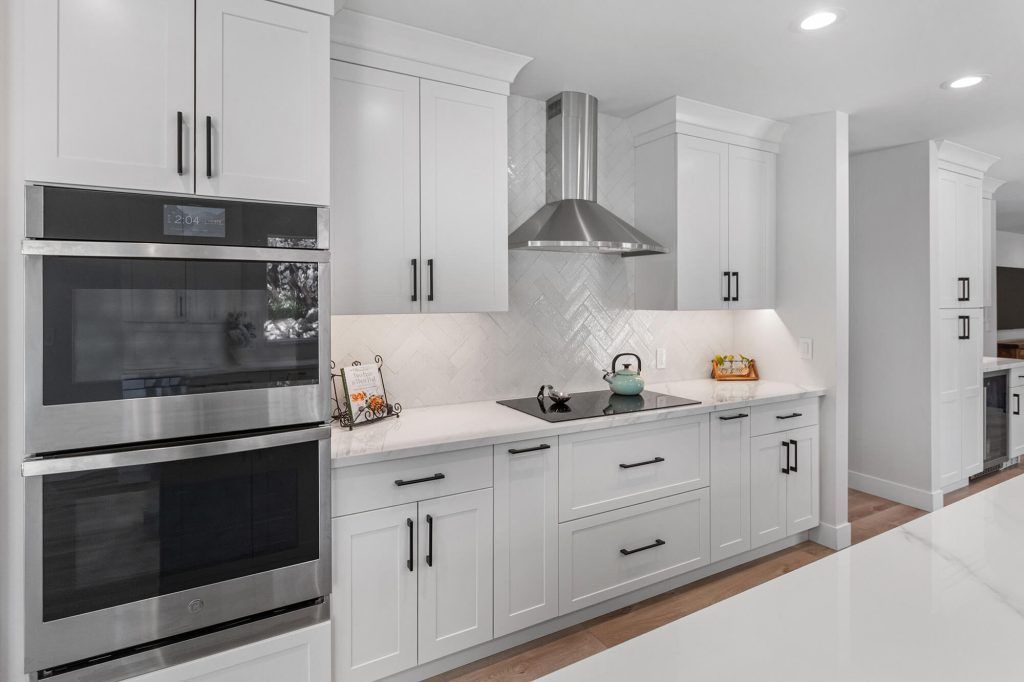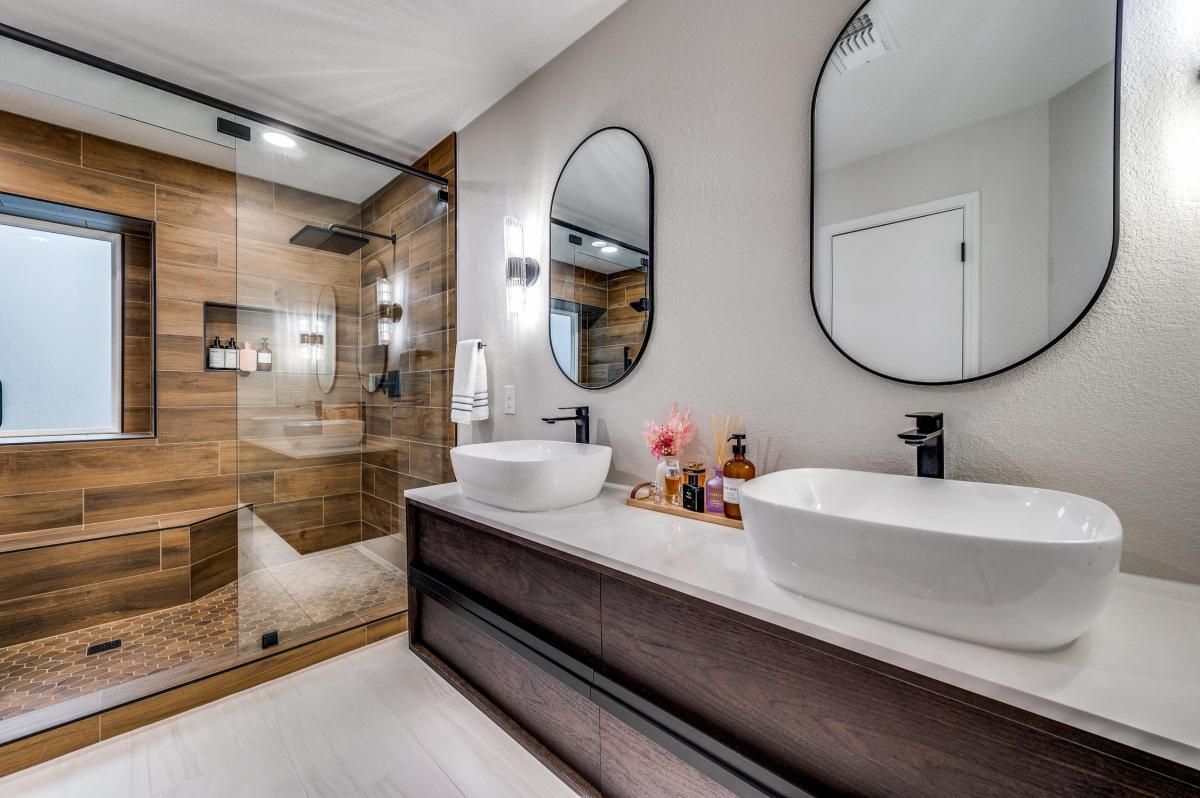Maximizing Space: 5 Smart Solutions for Small House Remodels
When it comes to small house remodels, every square foot counts. Whether you're dealing with a tiny home or just a room that feels too cramped, there are clever ways to optimize the available space and make it feel larger, more functional, and inviting.

In this article, we'll explore five smart solutions to help you maximize space in your small house remodel.
1. Open Concept Design
One of the most effective ways to make a small space feel larger is by embracing an open concept design. Knock down unnecessary walls to create a more open and airy layout. Combining the kitchen, dining area, and living room into one multi-functional space can make your home feel less confined. Just be sure to consult with a professional to ensure that you're not compromising structural integrity.
2. Vertical Storage Solutions
In small spaces, you need to think vertically. Install floor-to-ceiling shelves, bookcases, or cabinets. This maximizes storage space while taking up minimal floor space. Vertical storage keeps clutter off the ground and can serve as a stylish focal point in the room.
3. Built-in Furniture
Consider built-in furniture to make the most of your available space. Built-in shelving, seating, and beds can be customized to fit your small house's unique dimensions. This not only saves space but also adds a streamlined and cohesive look to your remodel.
4. Multi-Functional Furniture
Invest in multi-functional furniture pieces. Look for sofas that can convert into beds, coffee tables with hidden storage, and wall-mounted desks that can fold down when not in use. These pieces provide the comfort you need without taking up unnecessary space.
5. Use Light and Color Strategically
Light and color can play a significant role in making a small space feel more open. Opt for light, neutral colors on walls and ceilings to create an illusion of spaciousness. Use mirrors strategically to reflect light and create depth. Additionally, ensure that your windows are unobstructed to maximize natural light, which can make a space feel more open and inviting.
Maximizing space in a small house remodel doesn't mean you have to sacrifice comfort and style. With smart design choices, you can create a functional and visually appealing space that makes the most of what you have. Whether it's opening up your floor plan, embracing vertical storage, using multi-functional furniture, or playing with light and color, these solutions can help you achieve a more spacious and comfortable living environment.



